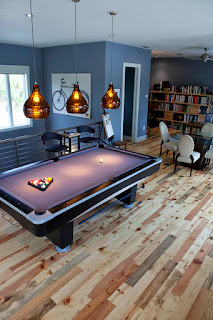Although this home isn't exactly local and it's slightly more southern transitional than contemporary, we still thought it was an interesting subject for Contemporary Sarasota. Plus, there's no denying how great it would be to win this year's HGTV Dream Home on Kiawah Island, South Carolina! The network describes this year's prize as a "low-country zen cottage". The house sleeps 10 comfortably and has ample party and entertaining space. The color palette really takes advantage of the natural surroundings and at times gets bold, which adds that perfect element of playfulness for a vacation getaway! To finish things off, the property is surrounded in a lush southern landscape, which can easily be enjoyed from the numerous terraces and outdoor deck spaces.
Guest Bedroom Suite
Elegant Guest Bath
Master Bedroom
Gorgeous Master Bath
View From Master Shower
Twin Bedroom
Love This Color Combo!
View of Kitchen and Dining
Close Up of Dining Space
Great Room with Marsh View
Great Room with View to Upstairs Loft
Entry to Great Room
Comfortable Living Space
Kitchen
Main Floor Powder Room
Front Entry
Upstairs Hallway
Extra Bunk Space
TV Loft with Sleeper Sofa
Playroom with Ping Pong!
Relaxed Outdoor Living
Master Deck
Deck View
Home Exterior
What are your thoughts on this year's HGTV Dream Home? Do you have a favorite room? Would you do anything differently?
Let us know if you will cast a vote in hopes of winning this house, plus a GMC Acadia, and $500,000 in cash! Voting takes place daily now through February 15th at:
http://www.hgtv.com/dream-home/index.html
All photos (C) 2013 Scripps Networks, LLC.
-Carrie



































